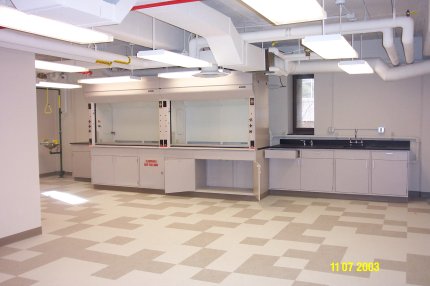Whitby Hall Rehabilitation

The Project involved the rehabilitation of 38,112 gsf in the Chemical Engineering & classroom portion of Whitby Hall. Interior space reconfigured to include faculty, staff, graduate student offices, research labs, undergrad labs, study areas and other academic space. In addition, a complete redesign of the mechanical/plumbing & electrical/telecommunication systems was required.
Details
- Construction Start Date: December 2001
- Construction Complete Date: Janaury 2004
- Professional Design Services: Michael DiMaio & Associates Architects, Akron, Ohio
- Construction Management: Hammond/Bennett Joint Venture, Canton, Ohio
- Total Budget: $4,356,049 (state and local funds)

